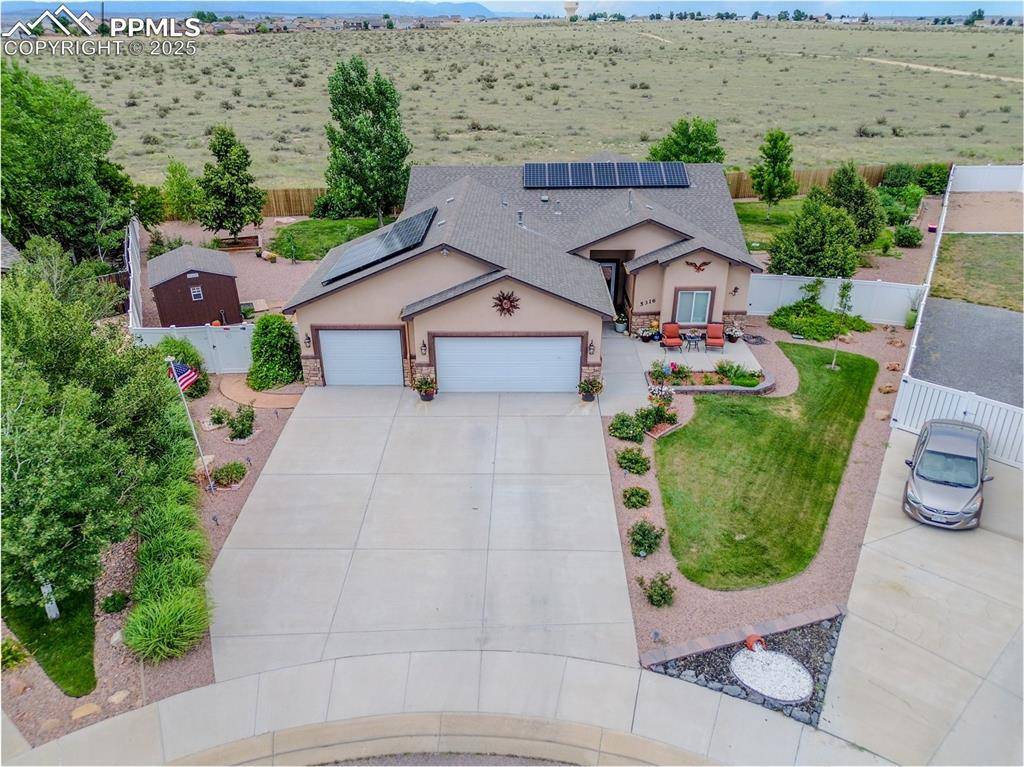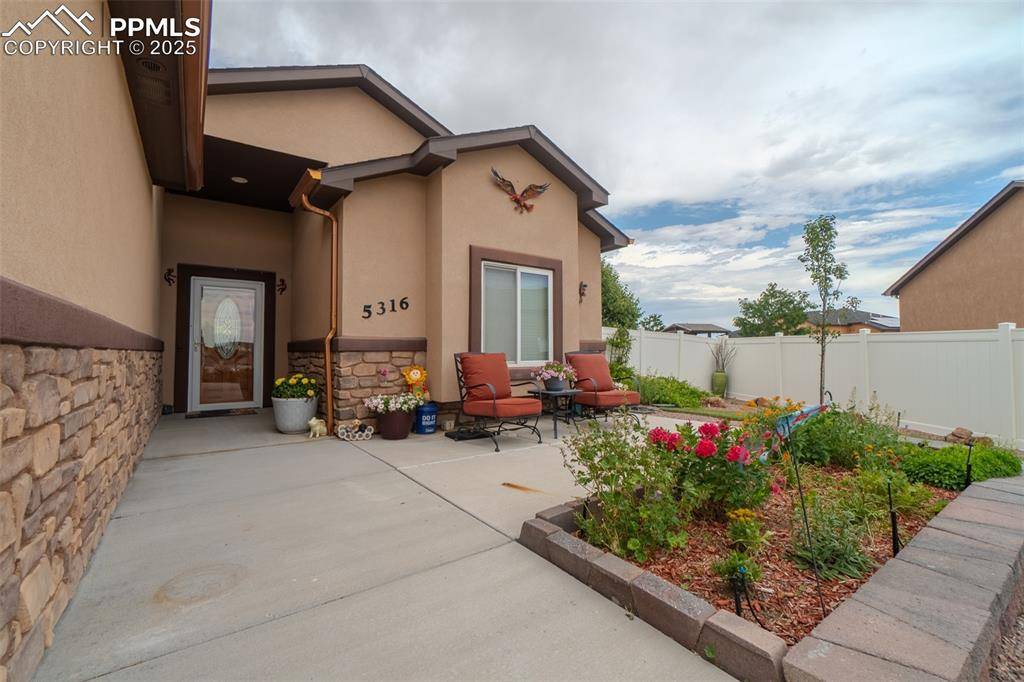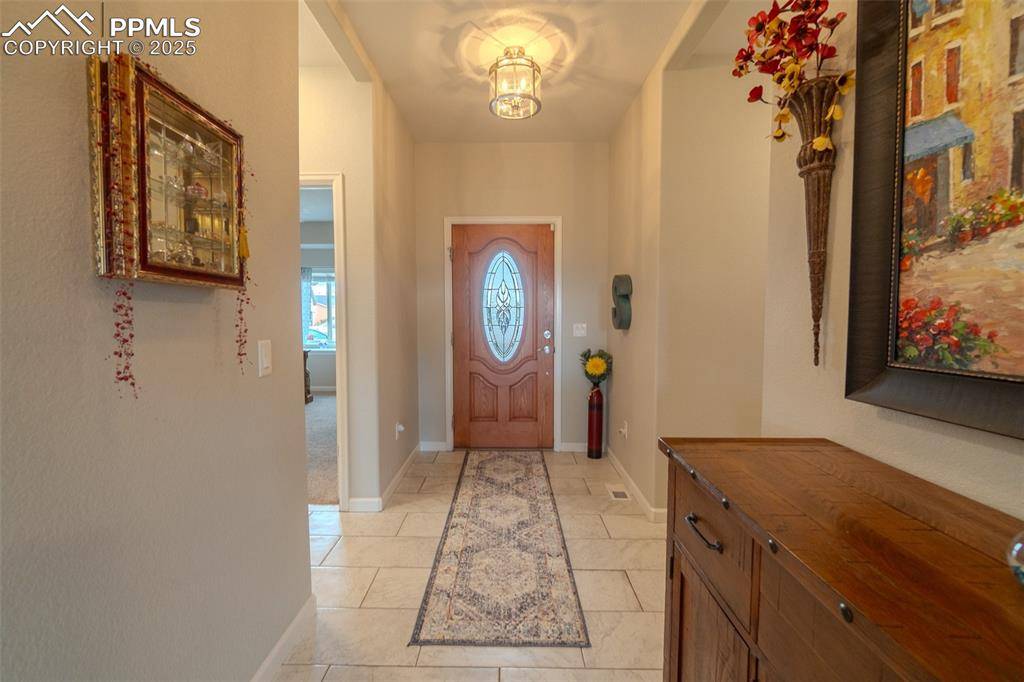5316 Avocet CT Pueblo, CO 81008
3 Beds
2 Baths
1,700 SqFt
UPDATED:
Key Details
Property Type Single Family Home
Sub Type Single Family
Listing Status Active
Purchase Type For Sale
Square Footage 1,700 sqft
Price per Sqft $263
MLS Listing ID 6345803
Style Ranch
Bedrooms 3
Full Baths 1
Three Quarter Bath 1
Construction Status Existing Home
HOA Y/N No
Year Built 2016
Annual Tax Amount $2,209
Tax Year 2024
Lot Size 0.335 Acres
Property Sub-Type Single Family
Property Description
Relax or entertain on the 14x24 ft covered patio, overlooking a private backyard oasis and mountain views! The outdoor area also includes a 10x16 raised garden bed with a built-in irrigation system, plus a large 10x12 shed for additional storage. Located just minutes from I-25, shopping, schools, and parks, this home offers a prime location that combines convenience with the tranquility of Eagleridge Estates.
Location
State CO
County Pueblo
Area Eagleridge Estates
Interior
Interior Features See Prop Desc Remarks
Cooling Ceiling Fan(s), Central Air
Flooring Carpet, Ceramic Tile, Wood
Appliance 220v in Kitchen, Dishwasher, Disposal, Gas Grill, Gas in Kitchen, Microwave Oven, Oven, Range
Laundry Main
Exterior
Parking Features Attached
Garage Spaces 3.0
Fence All
Utilities Available Electricity Connected, Natural Gas Connected, Solar, See Prop Desc Remarks
Roof Type Composite Shingle
Building
Lot Description Backs to Open Space, Cul-de-sac, Level, See Prop Desc Remarks
Foundation Crawl Space
Water Municipal
Level or Stories Ranch
Structure Type Frame
Construction Status Existing Home
Schools
Middle Schools Heaton
High Schools Centennial
School District Pueblo-60
Others
Miscellaneous Auto Sprinkler System,Humidifier,Kitchen Pantry,See Prop Desc Remarks
Special Listing Condition Not Applicable






